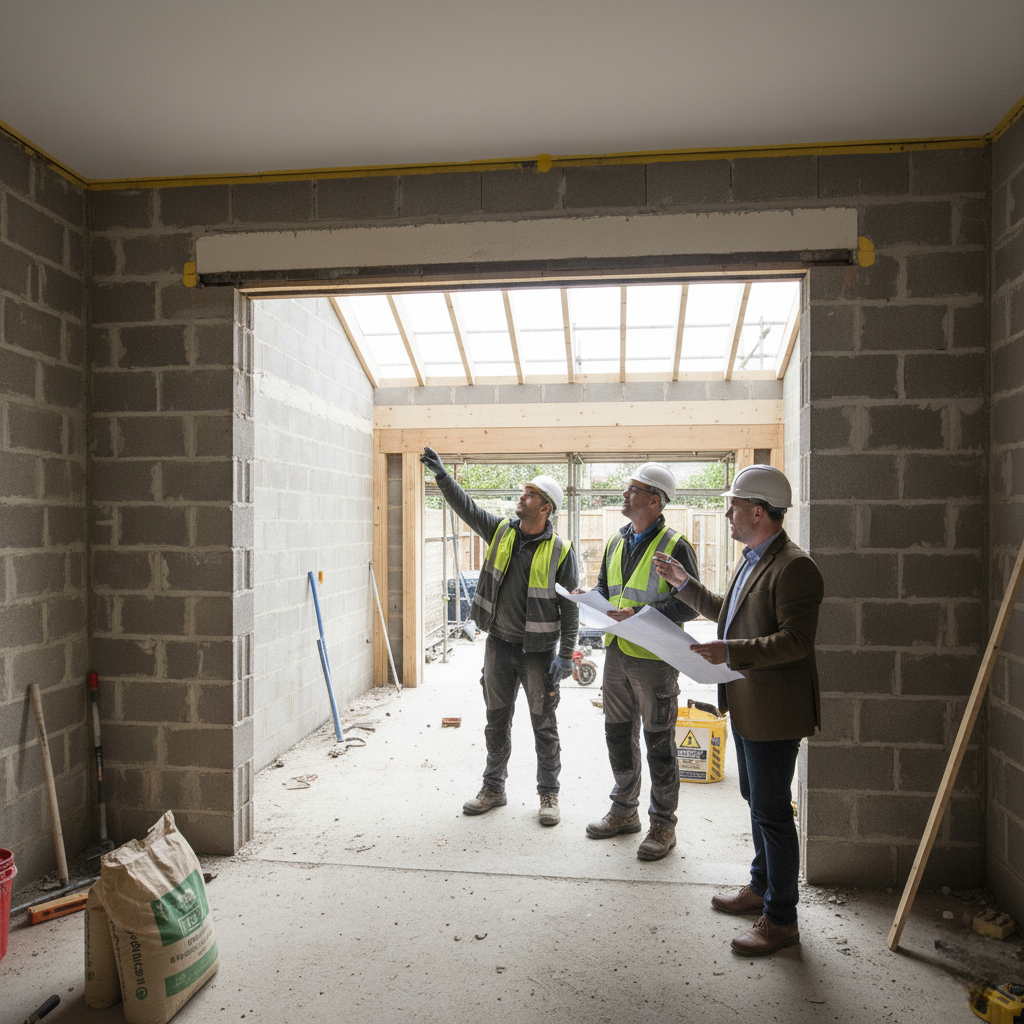Trusted Structural Engineer in the UK
Structural Engineering Services
At Structural Engineer UK, we prepare structural engineering services UK including calculations and drawings for domestic projects across the country. Every design is prepared to current standards and issued as a Building Control-ready pack with clear notes your builder can follow. Typical turnaround is fast and fees are fixed upfront.”
- Head Office in Manchester – Serving clients across the UK
Our Core Structural Engineering Services UK
From extensions to lofts and wall removals, we size the beams, joists and foundations that keep your project safe and compliant.
Home Extensions
Beams, columns, padstones, floors and roof members for single or two-storey side, rear and wrap-around extensions. Designed to Part A with drawings your builder can follow.
Loft Conversions
Ridge and floor beams, trimmers, dormer frames and load paths checked for deflection and vibration. Calculations supplied for Building Control.
Steel Beams (RSJs)
Single or compound beams with reactions, padstones and simple connection notes for fabricators. Ideal for knock-throughs and wide openings.
Foundations Design
Strip, trench-fill, pad or raft foundations designed to suit ground conditions and adjacent trees/services.
Portal Frames & Outbuildings
Clear-span steel or timber frames with haunch, base-plate and holding-down details for garages and garden rooms.
Load-Bearing Wall Removals
Design of steel or timber members for knock-throughs, with reactions, padstones and connection notes. Building Control-ready pack, clear for your builder to follow.
Steelwork & Openings
Create clear, open spaces without compromising stability.
We design steel beams, posts and lintels for through-rooms, kitchen diners and rear openings. Loads, deflection and bearings are checked, then we issue a Building Control-ready pack with padstones and connection notes.
- Beam and post sizing with reactions
- Padstones and bearings detailed
- Connection sketches for fabricators
- Temporary works guidance where needed
Foundations & Timber Design
Efficient spans above and solid ground below.
From strip or trench-fill to raft slabs and pads, we size foundations to suit soil and nearby trees/services. We also design timber floors and roofs—joists, trimmers, rafters and ridges—keeping spans practical for your carpenter.
- Strip / trench-fill foundations
- Rafts and pad foundations
- Holding-down and base details
- Bearing pressure checks
- Floor joists and trimmers
- Rafters, purlins and ridges
- Dormer framing
- Restraint strapping & ties
How We Work
Enquiry & Photos
Send your drawings or a few photos. We confirm scope, highlight any risks and give a fixed fee.
Quote & Info Check
We review the architect’s plans (or sketches) and confirm what we need: dimensions, wall build-ups, materials and any site notes.
Design & Calculations
We prepare the structural design and issue calculations and drawings that are ready for Building Control submission.
Support During Build
We answer builder queries and, if site conditions differ, issue timely revisions so work can continue without hold-ups.
What Clients Say About Our Service

Calculations for the knock-through were clear and practical. Building Control signed them off straight away, and our builder had everything needed to press on.
Open-Plan Knock-Through (RSJ)
Bristol
Great set of drawings for our extension. Fixed price, quick delivery, and no fuss — it kept the build on schedule.
The loft design was explained clearly and the calcs were accepted first time. Very easy to work with from start to finish.
Foundation options were laid out plainly, with notes our builder could follow. Approval came back quickly and we moved straight to site.
